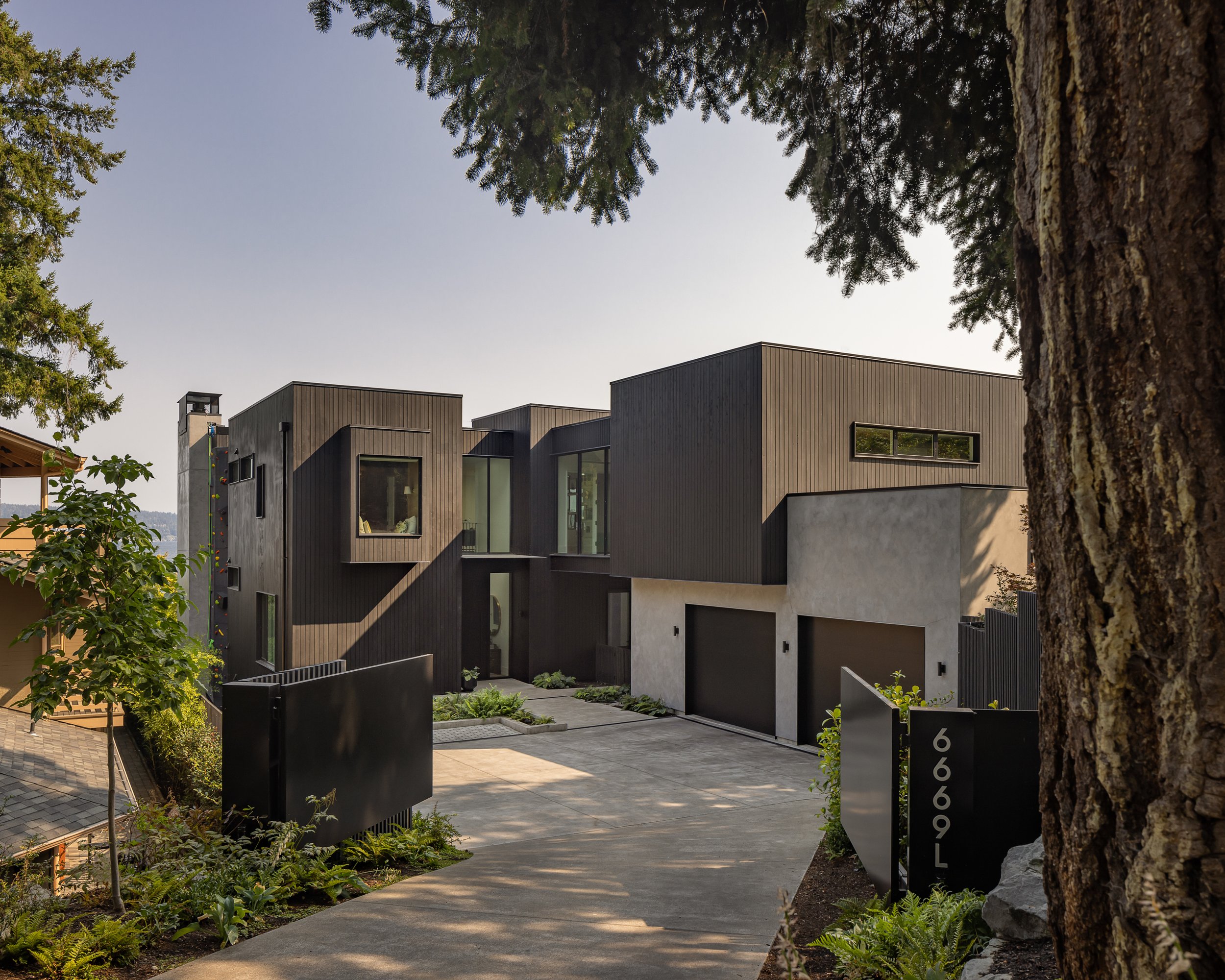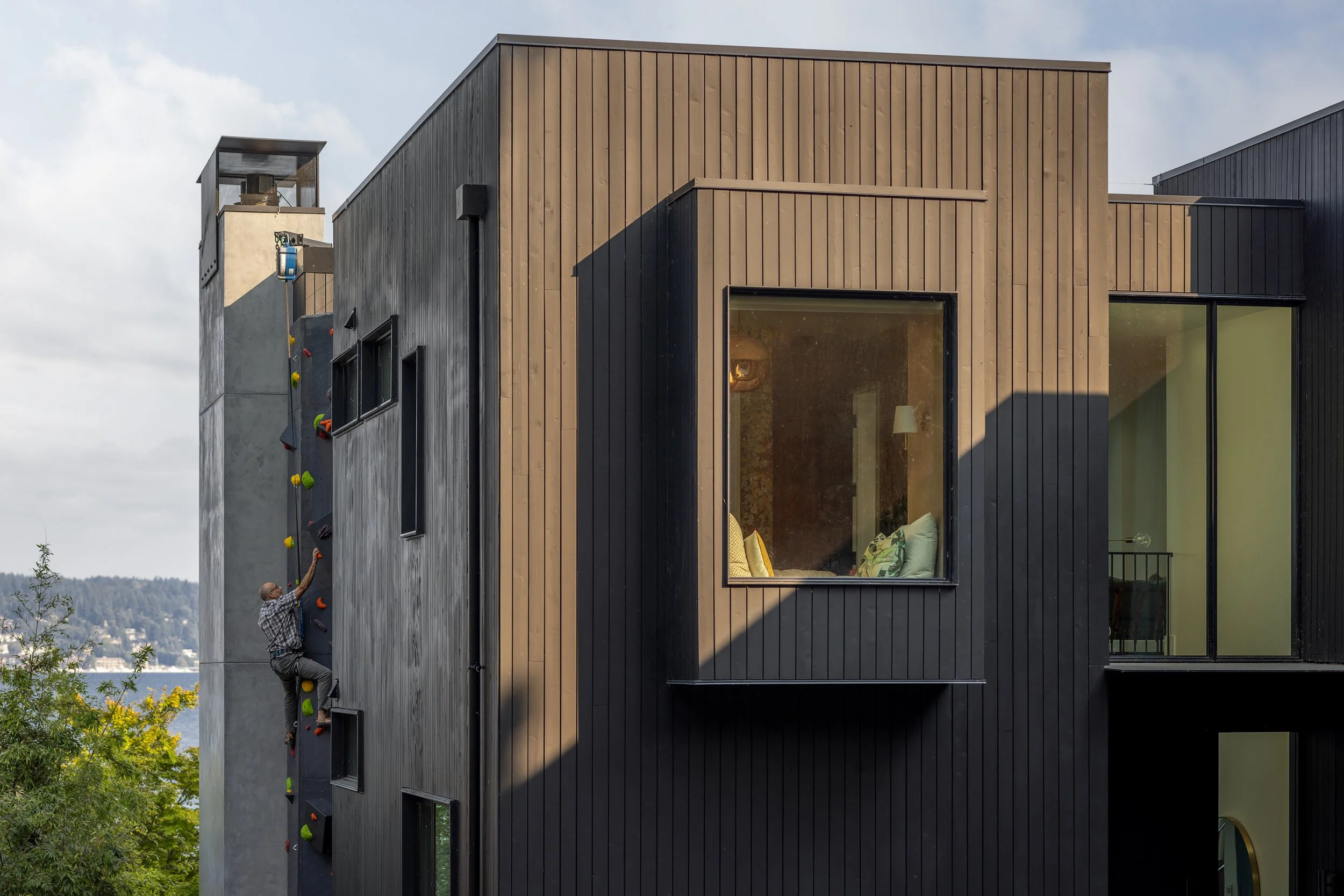
R house
Seattle, Washington
At R House, a northwest plant palette frames the modern residence and its approach. A custom steel gate and fence provide privacy from the street, opening to an autocourt that doubles as both parking and a sports court. From there, a concrete walkway leads to the front entry and breezeway, with garden paths and steps descending toward the waterfront.
Under the shade of Douglas firs, ferns, hostas, and hellebores thrive alongside bio-filtration planters filled with native species. Large boulders anchor the breezeway and lakeside garden, while Osmanthus and Portugal laurel create natural privacy screens.
Terraces extend from the home’s lower level, with cast-in-place concrete paving and planted joints leading to a lawn at the water’s edge. A fire feature, outdoor shower, and spa enhance lakefront living, while raised vegetable beds and a climbing wall add both function and fun to this contemporary retreat.
Architecture: KOR
General Contractor: Schultz Miller
Photography by Andrew Pogue





