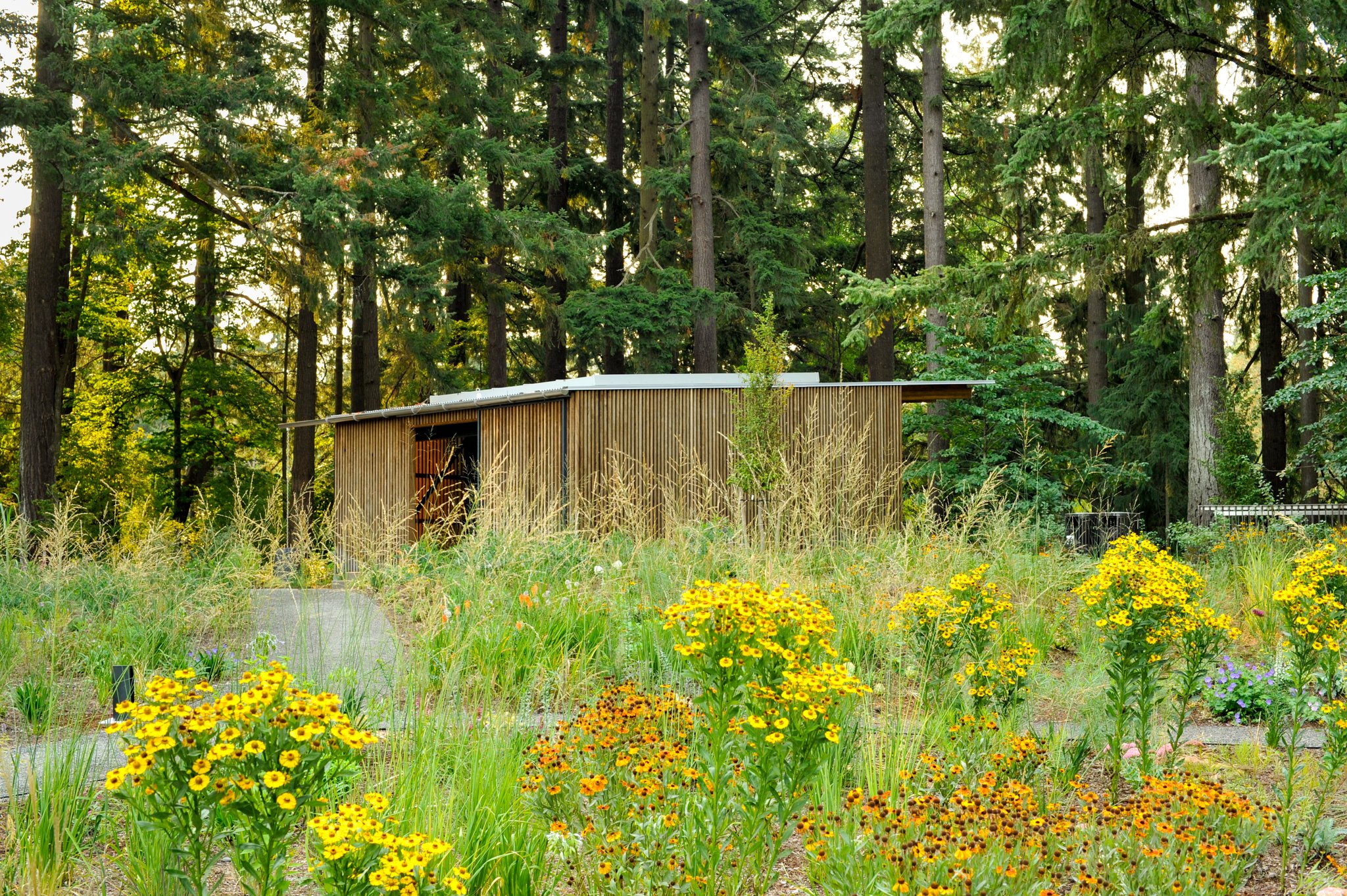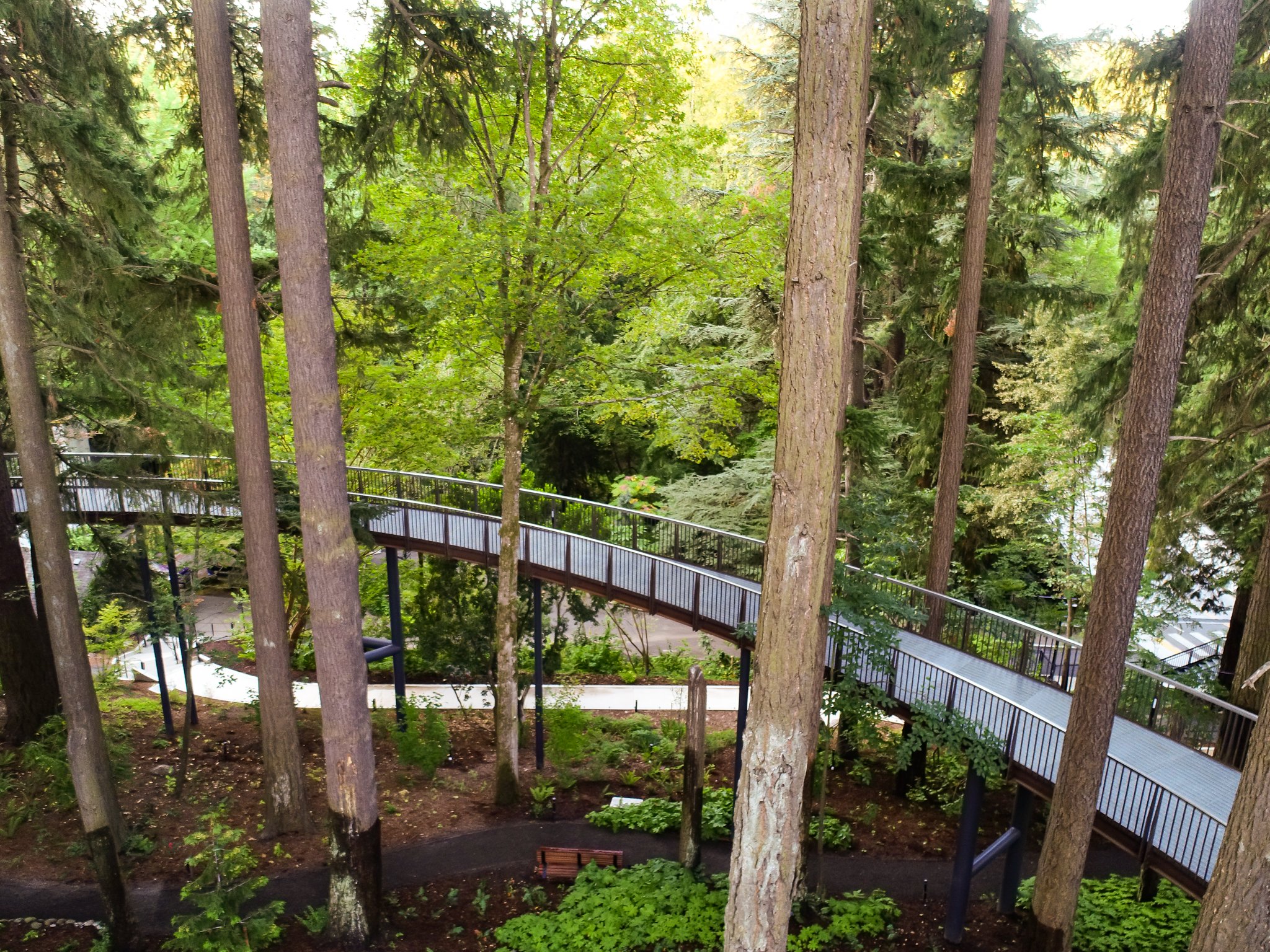Celebrating One Year
As the one-year anniversary of Leach Botanical Garden’s reopening approaches, we’re revisiting our favorite features of the re-envisioned garden.
The garden captures ecological and cultural values; educating and serving as a regional gathering place for Portland residents.
—Richard Hartlage, Land Morphology founder and partner
The Meadow
The meadow consists of a range of plants that are not necessarily native to the area but are adapted to the meadow/prairie ecology. A large number of flowering plants engage visitors, create drama, and interest, as well as change through all seasons.
We look forward to seeing the meadow come to life this summer. Additional plants added last fall will fill in the first-year gaps and create a lush environment to attract pollinators.
A Pavilion in the Woods
Designed by Olson Kundig, the Pavilion is a lathe structure that touches lightly on the landscape. The fireside terrace and pavilion serve as a gathering area on the edge of the upper garden.
Designed with special events in mind, the space overlooks the Tree Walk and is the perfect place to stage weddings, fundraisers, or other events.
Open on two sides, the structure allows for flexible programming.
The Tree Walk
The elevated Tree Walk soars nearly 30-feet above the forest floor, immersing the visitor in the tree canopy. Set on piling and fabricated from steel, the Tree Walk winds gracefully through the trees.
Oval in form, the steel-grated walk offers a different view of the garden. Developed for multiple-uses the elevated walkway changes width throughout the span, providing extra space for outdoor classrooms or seating depending on need.
Set on piling and fabricated from steel, the Tree Walk’s graceful form winds through the trees. An elevated view of the Tree Walk provides context.
It is exciting after all of the collaboration, hard work, and visioning to see implementation of the garden. The project is perfectly aligned with the new development happening in Southeast Portland. Leach Garden is an exciting opportunity to celebrate the new, reconnect with the past, and provide momentum for the future.
—Lindsey Heller, Land Morphology’s Design Principal and Project Manager
resilience
A series of raingardens filter stormwater run-off from the parking area and entry plaza.
Operations
The pollinator meadow is adjacent to the new entry plaza. A small, temporary structure serves as the information/ticket booth.
Phase one of the garden was completed in April of 2021. It’s been a privilege to complete the master plan and phase one implementation of garden enhancements. We look forward to many more visits and monitoring the success of the garden. Visit Leach Botanical Garden for more information. The garden currently requires reservations for visiting.
Design Team for Phase One: Upper Garden Development, Permitting, and Construction Documents
Client: Portland Parks and Recreation
Prime Consultant: Land Morphology
Richard Hartlage, Principal
Lindsey Heller, Principal and Project Manager
Sandy Fischer, Lead Planner
Subconsultants
Olson Kundig (Architecture)
Reyes Engineering (Electrical Engineering)
Knot (CA)
Janet Turner Engineering, LLC (Civil Engineering)
Lund Opsahl LLC (Structural Engineering)
Morgan Holen and Associates LLC (Aborist Services)
Mitali and Associates (Cost Estimating Services)
Northwest Geotech, Inc. (Geotechnical Engineering)








