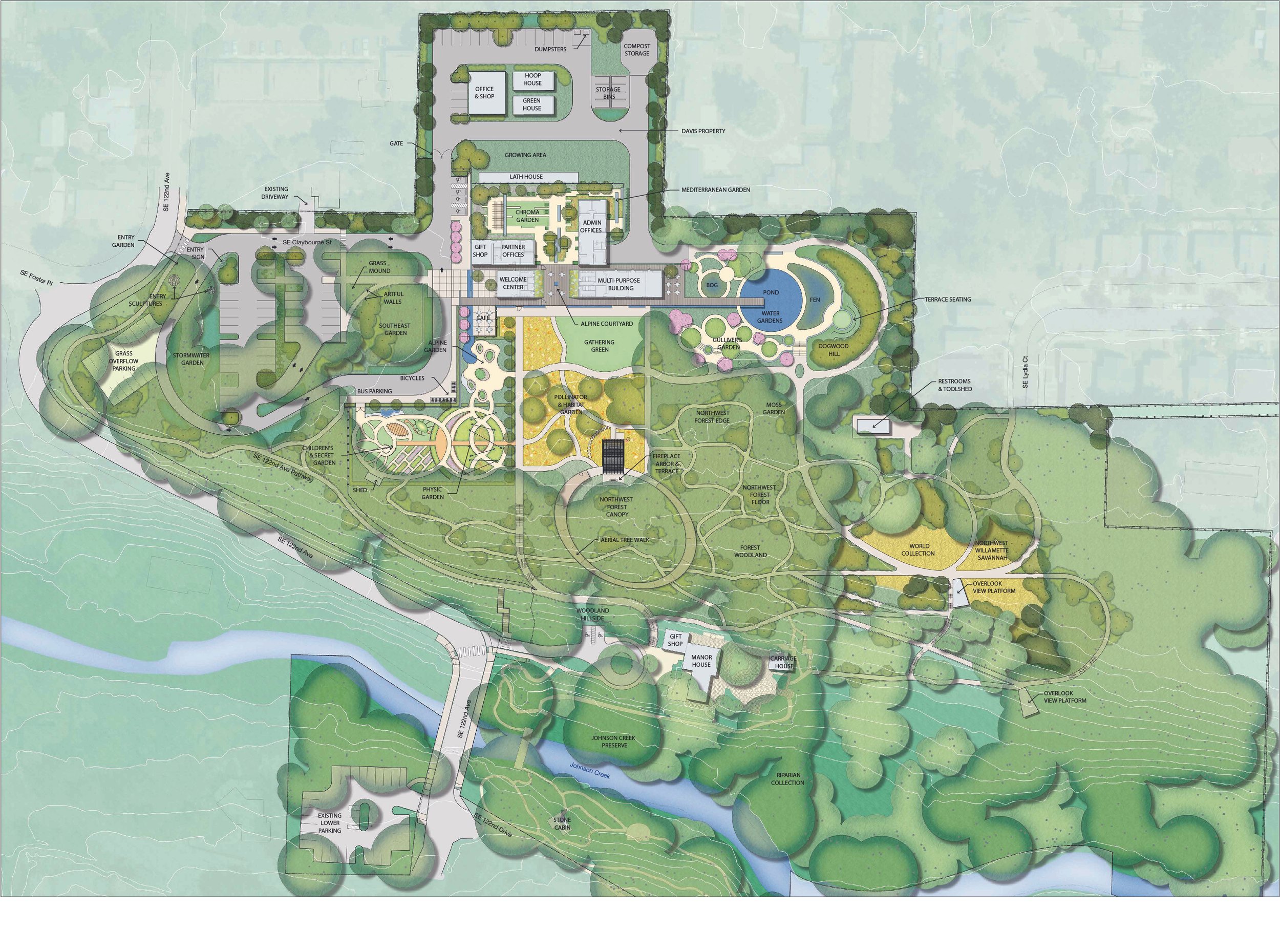
leach botanical garden
Master Plan
“The master plan is a horticultural and architectural dreamscape featuring everything from a native oak savanna to individual gardens that highlight aquatics, moss, chroma, physics, and children’s learning. Guided by Hartlage’s deep experience with the financial realities of public gardens, each area features carefully right-sized spaces for classes, weddings, and other income generators—all phased and, for the right price, named.”
— Randy Gragg, Architectural Record
Portland, Oregon
defining space
The master plan, developed in 2015, defines the spatial framework of Leach Botanical Garden, addresses the business plan, includes implementation and funding strategies, and presents schematic design for new buildings, site improvements, the tree canopy walk, plant collections and display gardens including iconic physic, alpine, and fen gardens.
Organized along cultural and ecological transects, the master plan preserves the legacy of the founders and carries forward John and Lilla Leach’s commitment to environmental stewardship with new and expressive forms.
The project reinforces the founders’ dream of creating a botanical and ecological public garden for the people of Portland and visitors to the city. Bold ideas link built attractions to the land and native forest to delight and educate. The first phase of the twenty-year master plan is complete and serves as an important resource to the diverse community it is located in.




