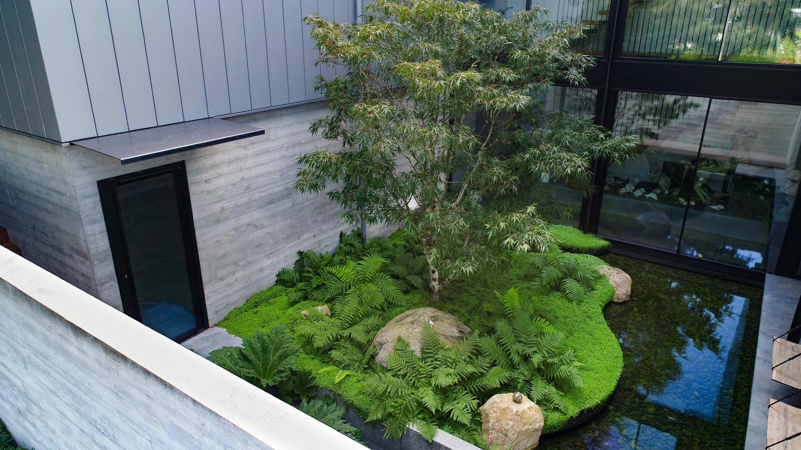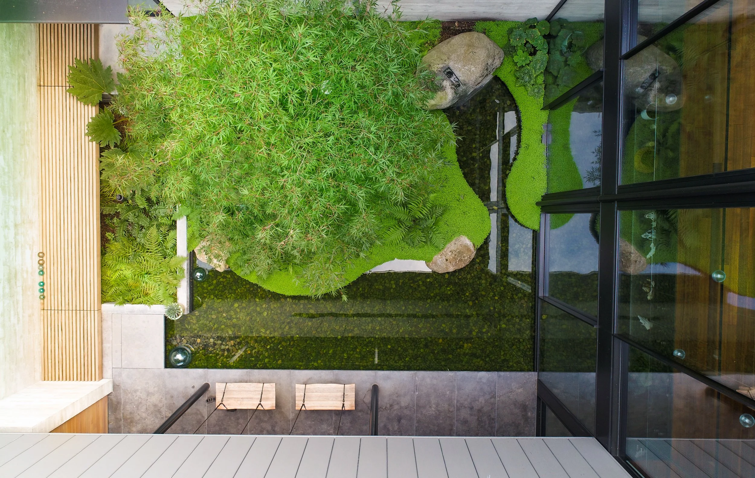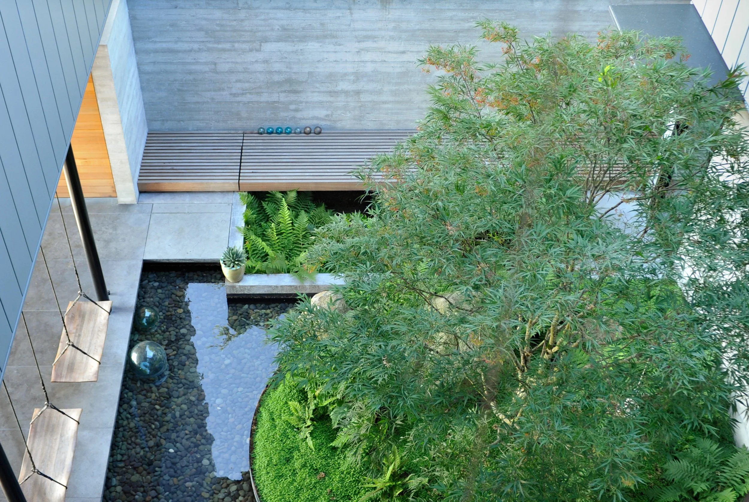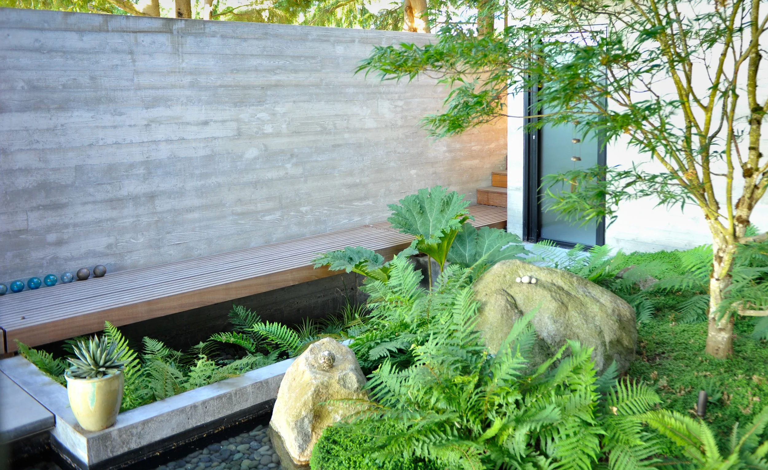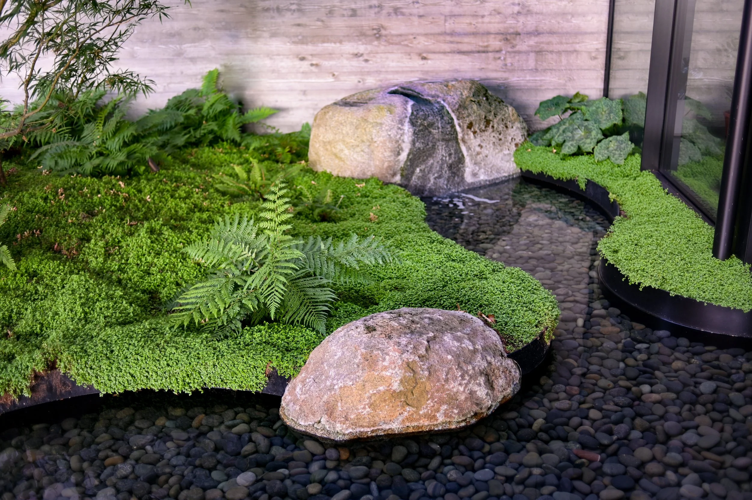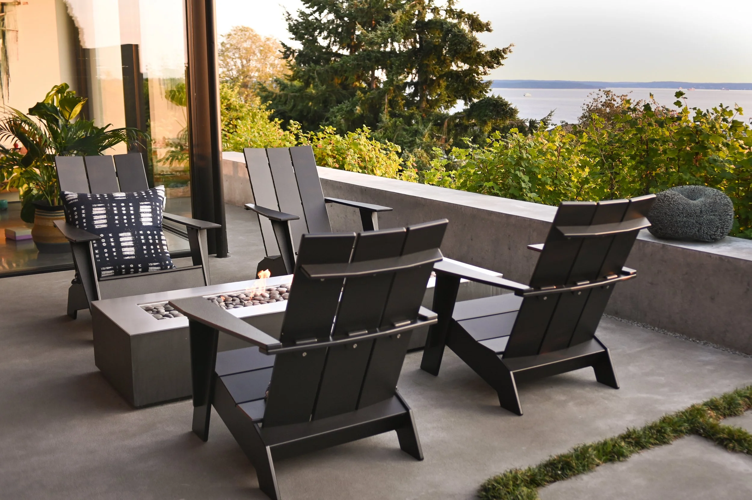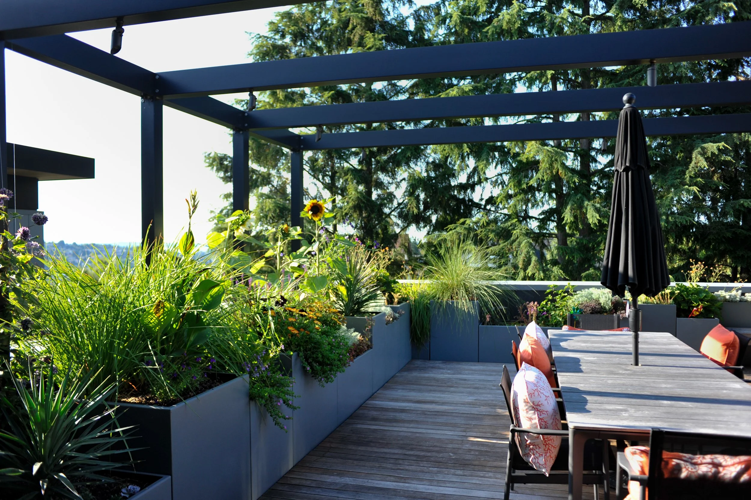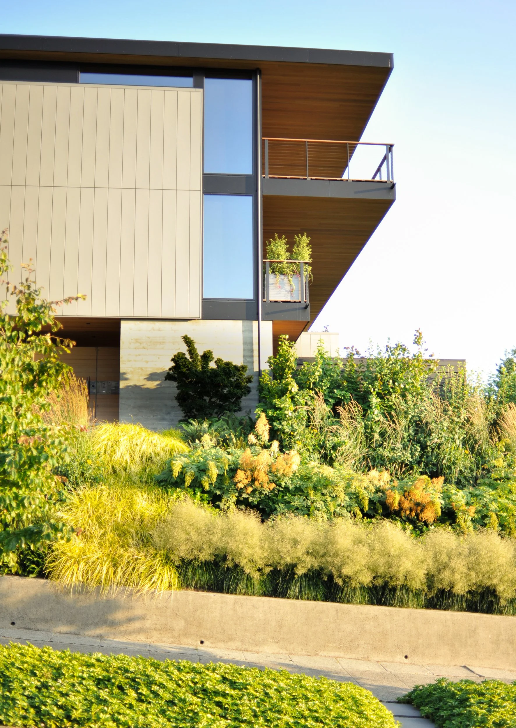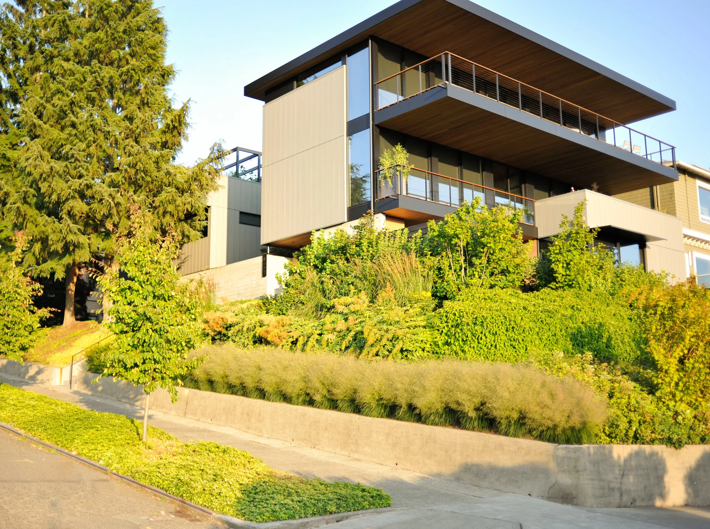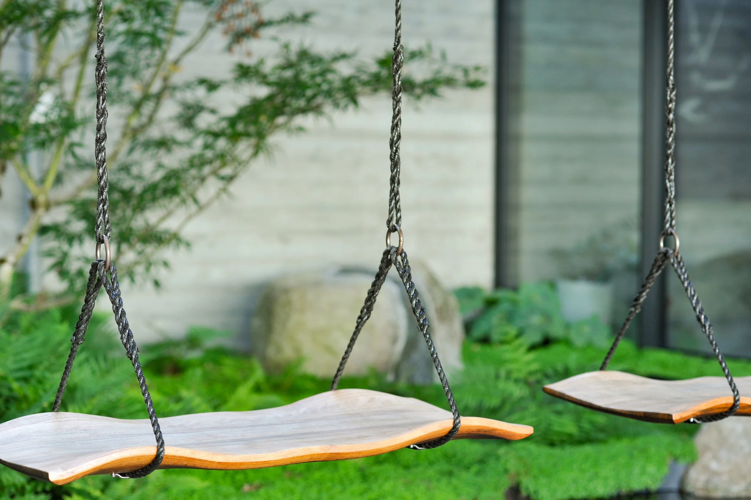
The Perch
Seattle, Washington
A Japanese-style interior courtyard at The Perch residence provides a calming focal point for the home. Visible from every floor, the garden centers around a water feature that flows from a burbling boulder into a reflective basin. Lush plantings of ferns, Spotty Dotty mayapple (Podophyllum), and a carpet of baby tears (Soleirolia soleirolii) create a soothing green tapestry, anchored by a signature Japanese maple. Boulders and the owner’s artifacts add balance and character. A biofiltration planter continues the restful theme with additional ferns and a dramatic Gunnera.
At the street, horizontal bands of grasses and shrubs contrast with the strong vertical lines of the home while providing privacy from traffic.
Across from the courtyard, an outdoor terrace with seating and a fire feature opens to expansive views of Elliott Bay, Puget Sound, and the Olympic Mountains.
Above, a sunny upper deck offers space for dining and lounging. Custom steel planters edge the terrace, creating a garden setting ideal for herbs and vegetables.
Architect: Chadbourne + Doss Architects
Construction: Dovetail Construction
Landscape Contractor: Nussbaum Group
Awards
Winner of the 2023 Award of Merit for Residential Design from the Washington Chapter of the American Society of Landscape Architects
2022 Luxe Red Award Regional Winner
