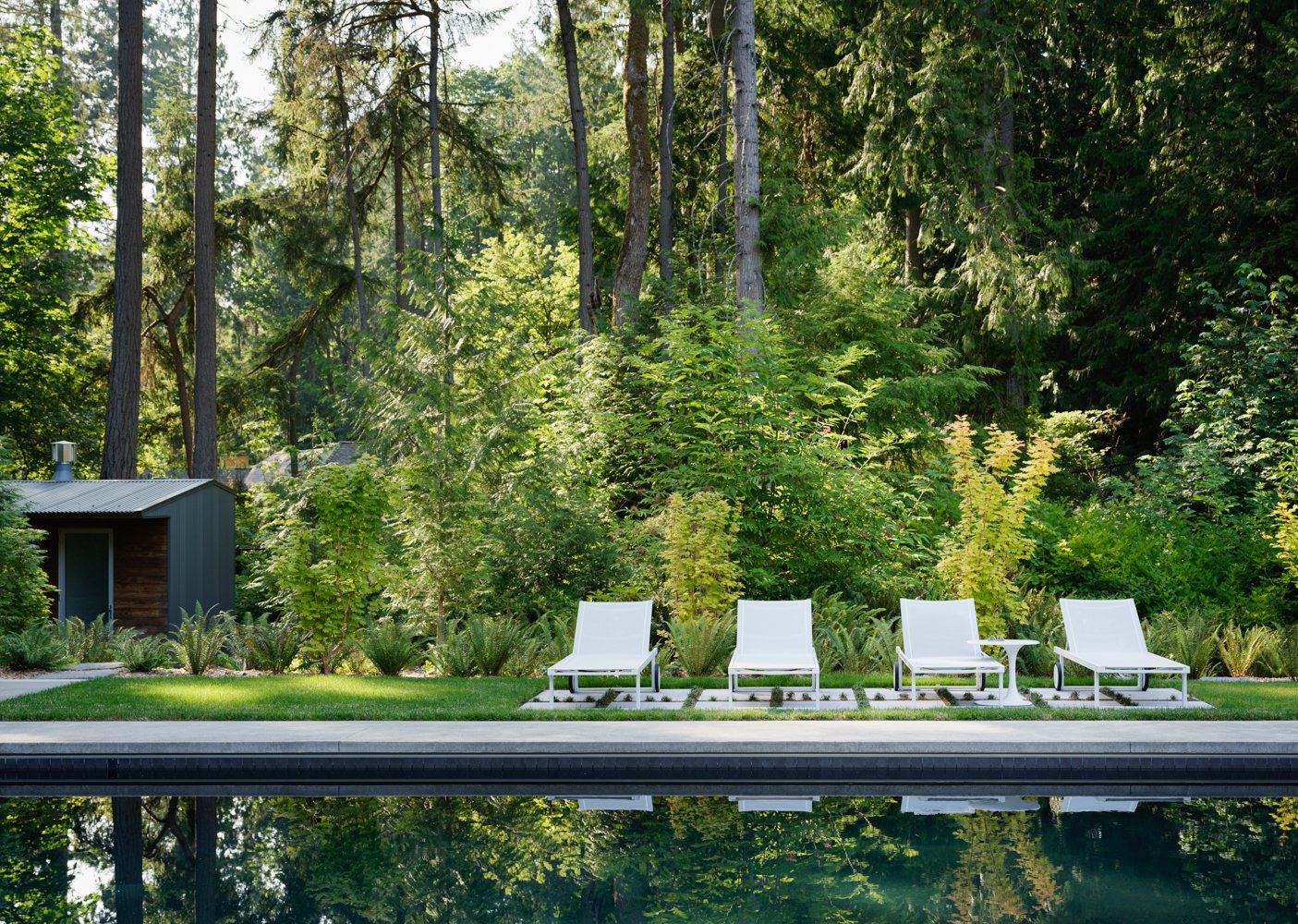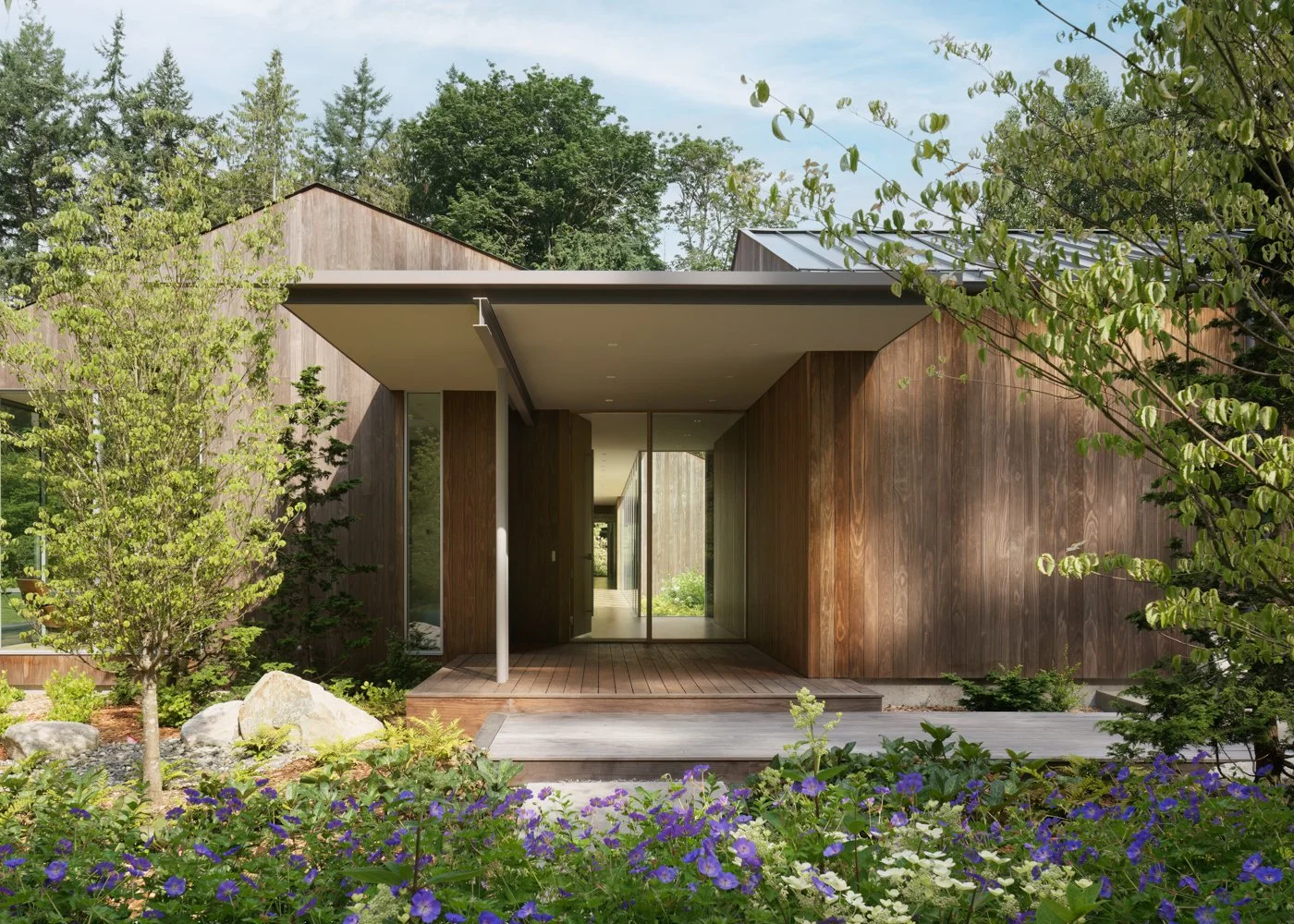Cascade Residence // shoreline, WA
The landscape design for the Cascade Residence preserves as much of the wooded site as possible; bringing the natural environment up to the house to seamlessly blend the outdoors with the interior spaces. Enhancing views from within and buffering views between neighboring properties were key while providing the family with generous spaces and sunlight to enjoy outdoor play on their open lawn, swimming pool, woodland walking paths, and seating areas in which to relax and allow one to feel that they are surrounded by natural beauty. The spa and pool with a lounging grass terrace and outdoor shower are placed at the far end of the lawn to take advantage sun exposure. The plunge pool and sauna/pool house are nestled into the edge of the woods for a more secluded experience. The house entry sequence includes a combination of large poured in place concrete pavers that step with the grade and decking that match the materials used for the house helping to knit the building with the landscape elements.
Approximately 500 cubic yards of existing soil from the top layers of the forest floor were re-used within the new landscape beds and a restored hillside of native trees and shrubs. Additionally, wood chips from the removed trees were stockpiled during construction and used to surface new paths and as a thick mulch to protect existing tree roots. Work also included new fencing and vehicular and pedestrian gates that provide security and relate back to the buildings with the use of similar materials and color palette. The main vehicular gate includes an artistic metal inset of tree rings styled from a Douglas Fir stump found on site.
From the onset, the owners expressed a strong interest in maintaining the wooded feel of their property which contains over 300 NW native trees within their 5-acres. The winding driveway was located to avoid choice trees, and carefully threads between the second growth Western Red Cedars and Douglas Firs while taking advantage of the location of natural clearings and declining trees. The native plant palette of the surrounding forest including Salal, Sword Ferns, flowering Fringecup, Evergreen Huckleberries and Low Oregon Grape was brought up to the house with additional adaptive trees, shrubs, and perennials used to add color for all seasons.
Architecture by Heliotrope Architects | Interiors and Outdoor Furniture by Amy Baker Interior Design |
Photography by Kevin Scott










