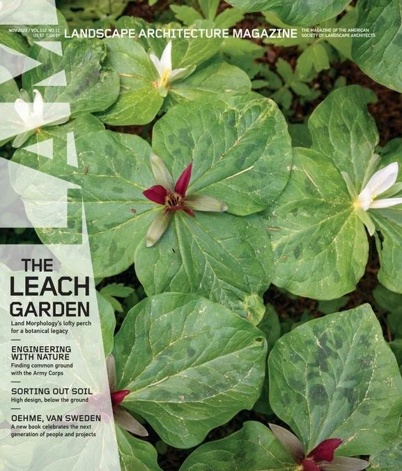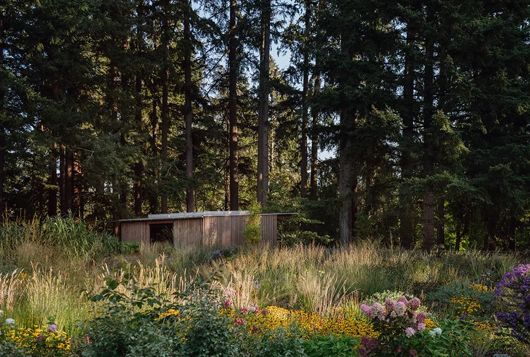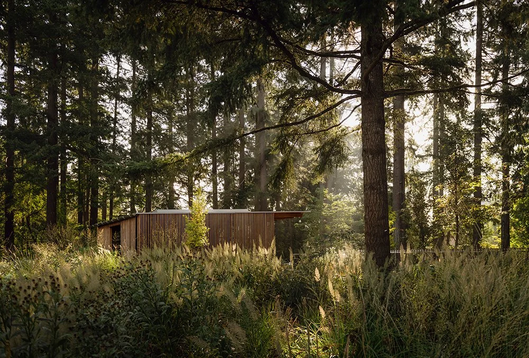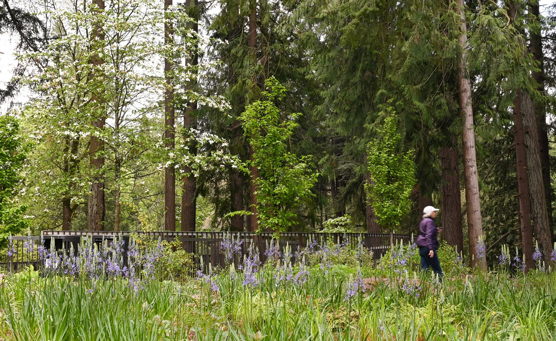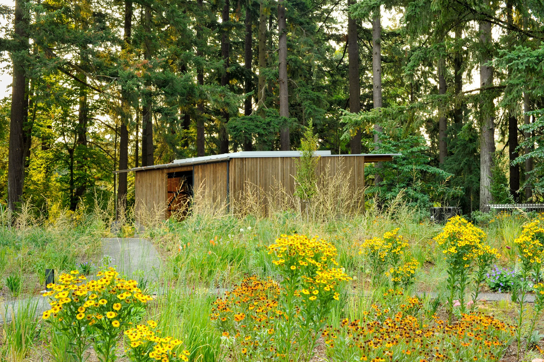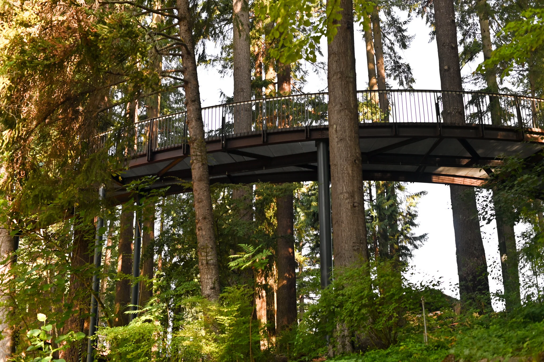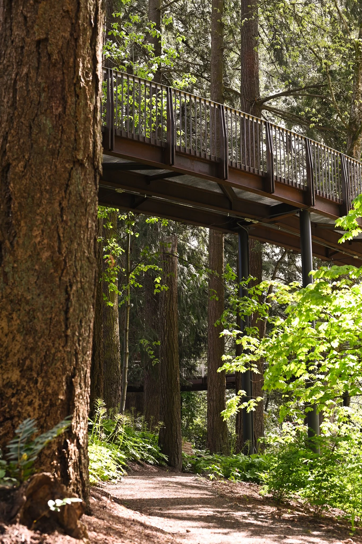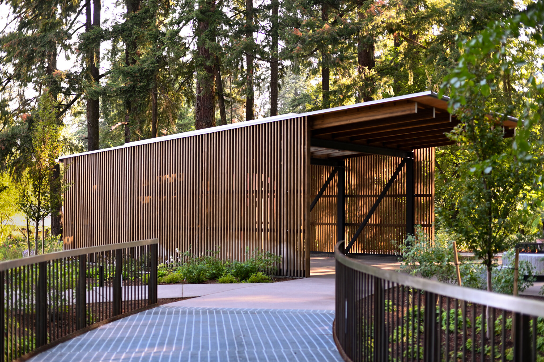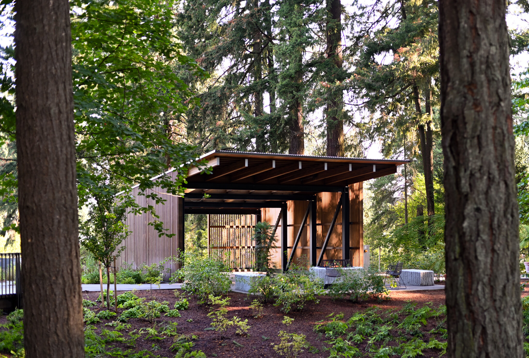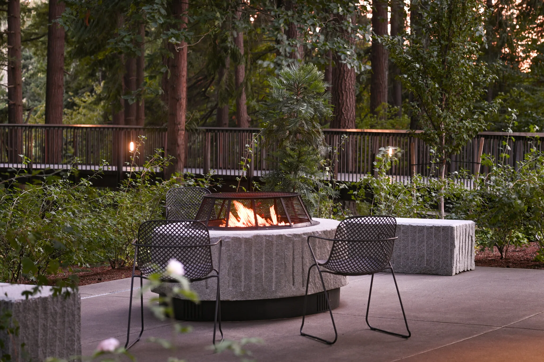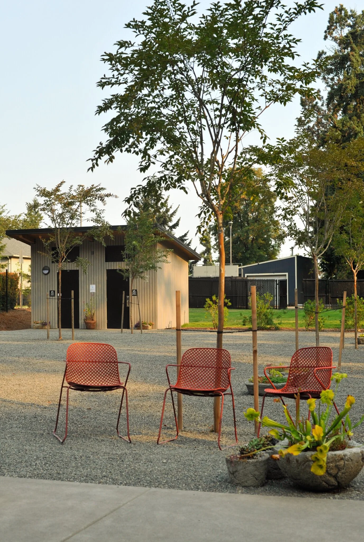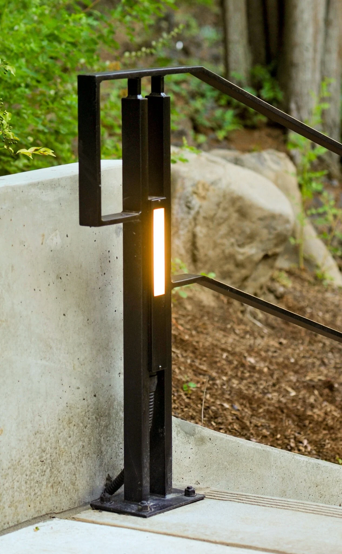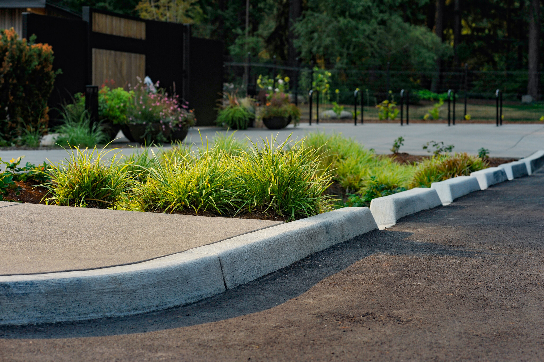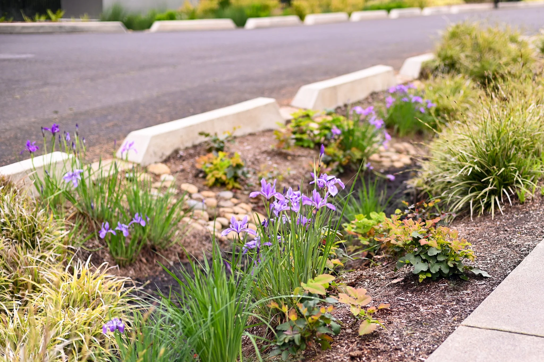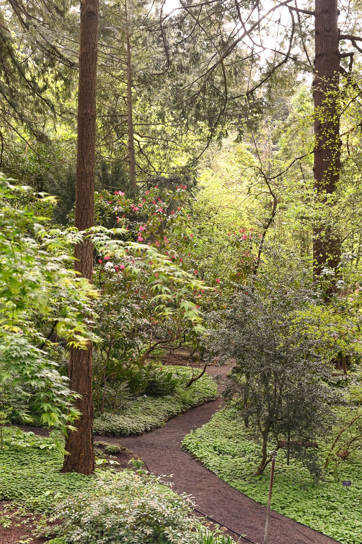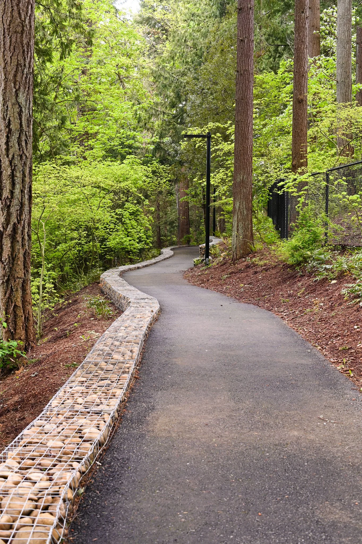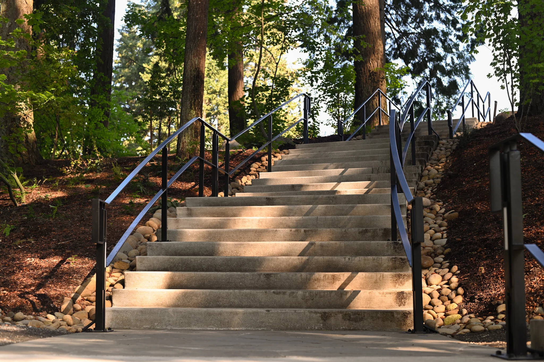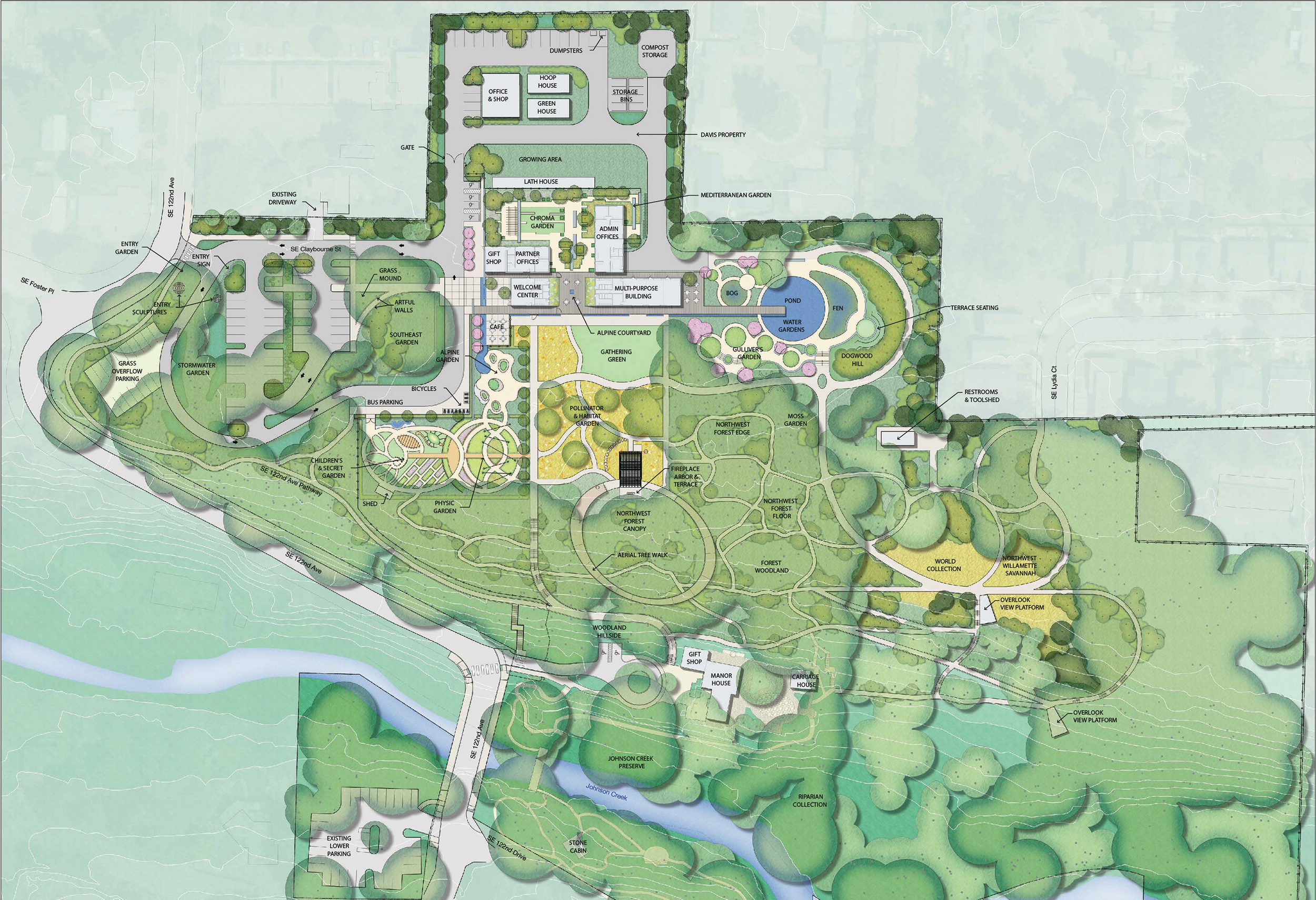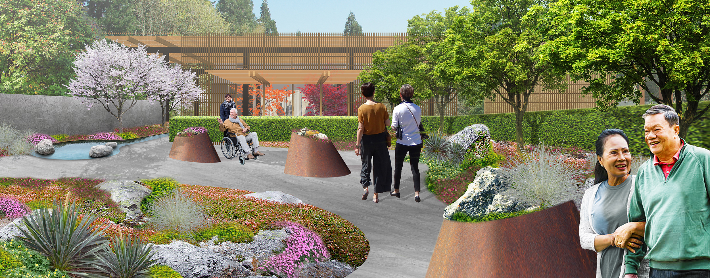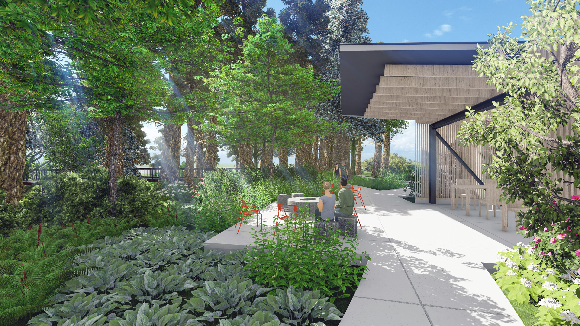Leach Botanical Garden // Portland, OR
Implementation of the first phase of the Master Plan of Leach Botanical Garden is now complete. This award-winning $11 million project includes the infrastructure for future gardens and an eventual new administrative building and lecture hall/common use space. The 16-acre garden is located in southeast Portland, OR.
The project was designed to attract and educate a broader audience for the garden. The center piece, an elevated treewalk, starts at grade from the new pavilion and fireside terrace. At the highest point, it is over 35 feet above the ground. The experience is designed to experience and interpret the Northwest Native forest ecosystem. The treewalk is a beautiful ovoid form that weaves its way though the existing second growth Douglas fir and Western Cedar forest. The bar grate decking allows the visitor to look through it to the forest floor and heightens the sense of being in the canopy of the trees.
The pavilion was designed by team member architect Olson Kundig to be a place of respite and provides opportunity for event rental space in the garden. A gas fire feature adds ambiance on special occasions.
The project also organized the site with much-improved pedestrian paths in concrete and compacted gravel. Of primary importance is the new ADA path, which leads to the treewalk and passes through the new pollinator garden. A grand staircase now connects the historic lower garden to the upper site.
The Pollinator Meadow is a multi-seasonal floral display that is ecologically-minded. Two hundred plus different types of plants compose this three-quarter-acre planting. It is the foreground to the pavilion; winding paths immerse the visitor in the richness of vegetation.
This project reinforces the founders’ dream of creating a botanical and ecological public garden for the people of Portland and visitors to the city. Bold ideas link built attractions to the land and native forest to delight and educate. It is the first phase of a twenty-year master plan and serves as an important resource to the diverse community it is located in.
During the course of the project, Land Morphology facilitated collaboration between architects at Olson Kundig, seven additional subconsultants, the Leach Garden Friends, a 14 person Community Advisory Committee, and the City of Portland.
The master plan, developed in 2015, defines the spatial framework, addresses the business plan, includes implementation and funding strategies, and presents schematic design for new buildings, site improvements, the tree canopy walk, plant collections and display gardens including iconic physic, alpine, and fen gardens. Organized along cultural and ecological transects, the master plan preserves the legacy of the founders and carries forward John and Lilla Leach’s commitment to environmental stewardship with new and expressive forms.
For more about the project, please visit our blog.
“It’s an experience you didn’t know you needed before you walked it, one you won’t forget, and one you’ll want to come back to experience again.”
“The master plan is a horticultural and architectural dreamscape featuring everything from a native oak savanna to individual gardens that highlight aquatics, moss, chroma, physics, and children’s learning. Guided by Hartlage’s deep experience with the financial realities of public gardens, each area features carefully right-sized spaces for classes, weddings, and other income generators—all phased and, for the right price, named.”
Winner of the 2023 Award of Excellence from the Washington Chapter of the American Society of Landscape Architects (ASLA)
Leach Botanical Garden is the winner of the 2023 Verdant Vistas Award from Monocle Magazine
Featured in Landscape Architecture Magazine’s November 2022 issue.
Jury Comments from the Washington Chapter of the American Society of Landscape Architects (ASLA)
This project met and exceeded all our expectations.
The design is simple yet sophisticated, but most importantly its timeless.
It's true gem that is executed to perfection. I cannot pick out a single weakness to this project.
Its impact is huge, its imaginative in a way that attracts young and old.
This project is so light on the land and is a model of sustainability. Beautiful design and presentation.
The planting is so welcoming and soft from the ground plane to the tree structure forming space.
The materials are smartly used and fit with the entire context of the garden. Can't wait to see next phases and how Garden expands.
Vision Video





