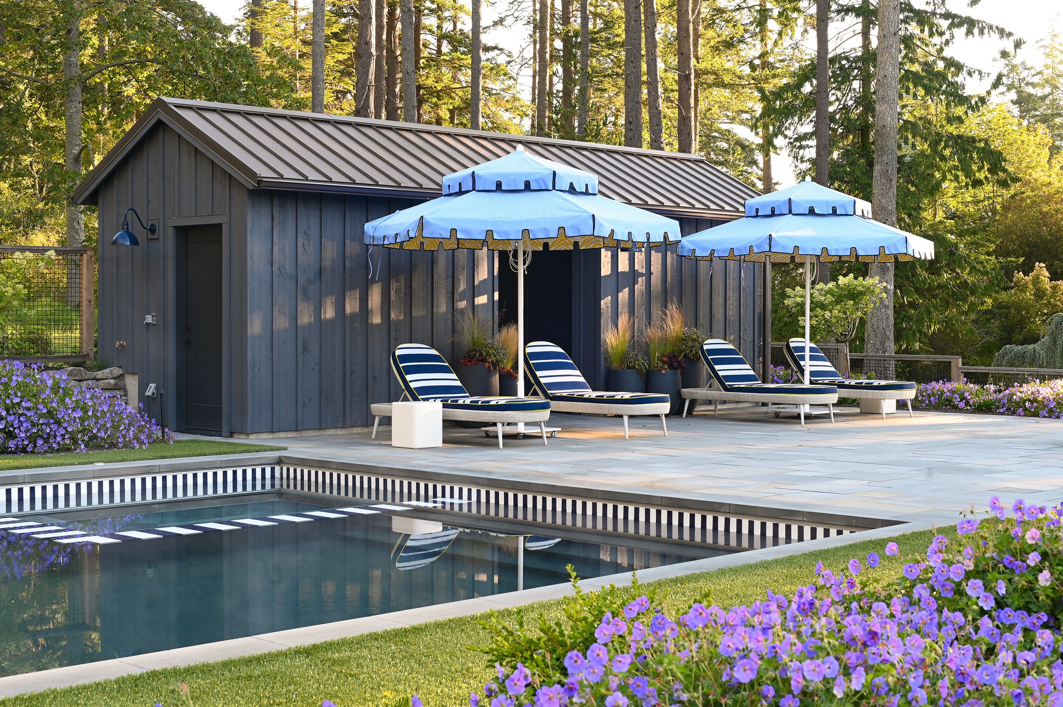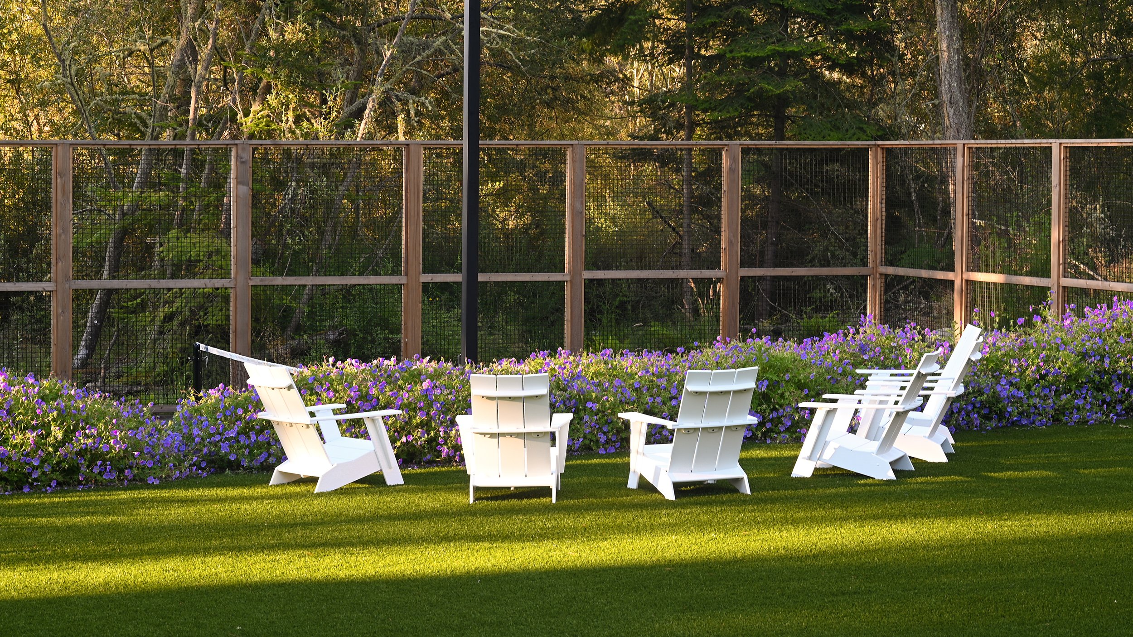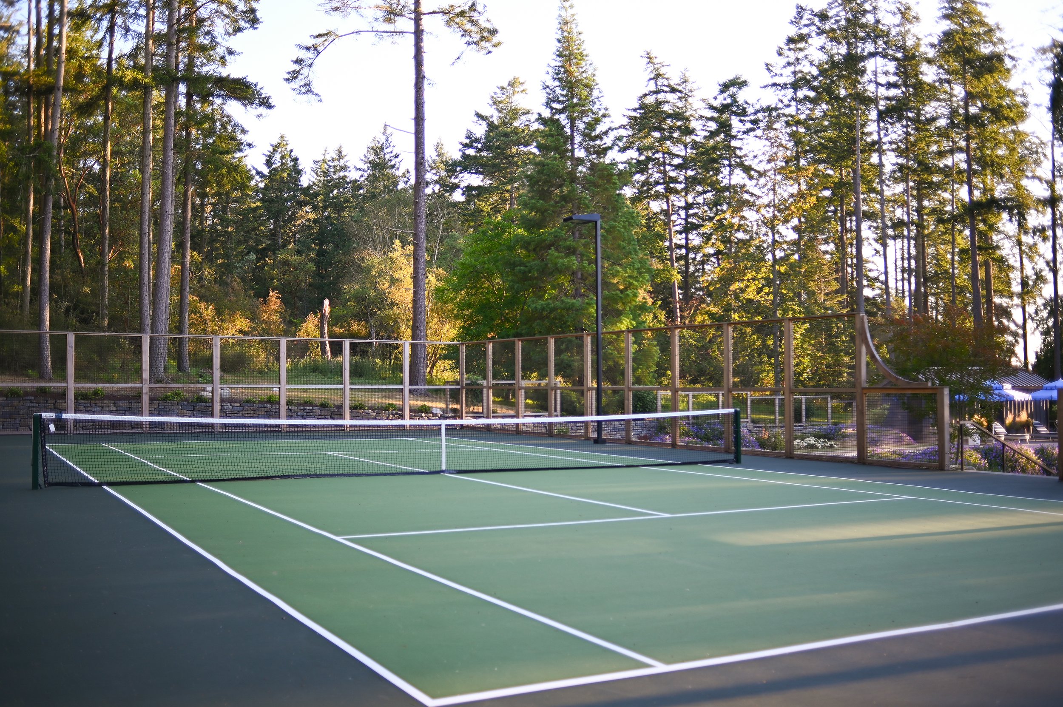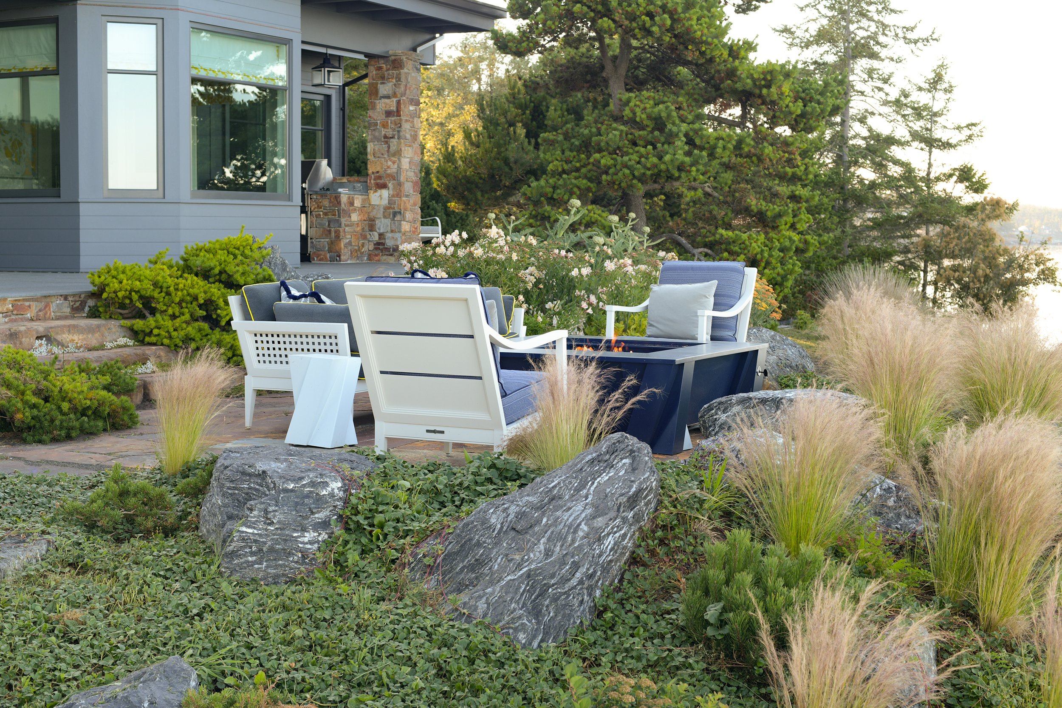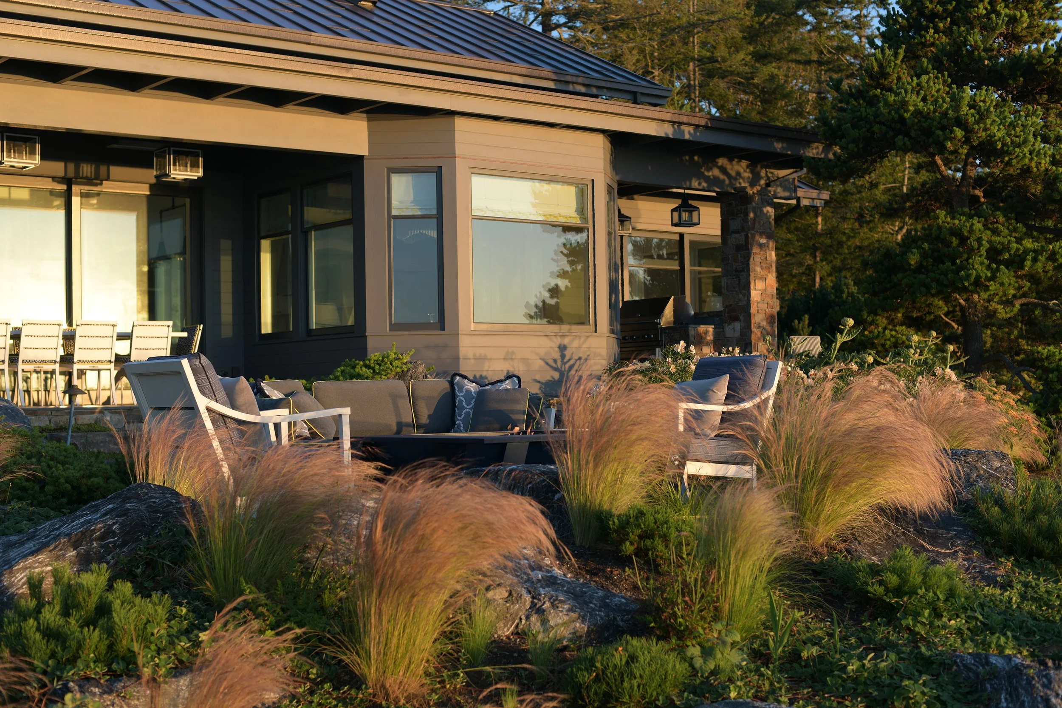San Juan Island Waterfront Estate // San Juan Island, wa
Health-conscious clients commissioned a new garden and athletic-focused retreat for their second home in the San Juan Islands of Washington State. The home is accessed via a long, wooded drive that winds through the Pacific Northwest native forest, past the activity areas of the garden. The main residence sits on a low bluff with breathtaking views of the Salish Sea.
The site’s natural grade slopes gently down from wooded upper site to the open boulder strewn shoreline. This change in grade allows the garden to be easily divided into garden rooms that create dedicated spaces for outdoor enjoyment. Each level contains a specific activity, yet when considered wholly, the spaces flow well together and create a beautiful range of experiences from aerobic sports to relaxation.
The new garden features a variety of restorative recreation spaces including a pickleball court, a tennis court with half basketball, an open lawn for play, a swimming pool with integrated spa, and two terraces for entertaining. An adjacent newly renovated barn provides its own array of games, activities, and a full bar.
In addition to the active sports courts and the swimming pool, a variety of outdoor spaces surround the central play lawn including a sun terrace with small pool cabana, a full outdoor kitchen on the dining terrace with large timber pergola above, and a fire terrace featuring a custom metal fire table for gathering. Intimate seating areas near private spaces in the home, along with larger seating areas near the water, offer expansive views of the Salish Sea and San Juan Islands. Various spaces are scaled for four to twenty and large groups of up to fifty.
Bluestone is the primary paving material, dry stacked stone walls, and western red cedar fencing and pergola – both rough cut and finished –captures the rustic nature of the site. A highly composed and playful use of color in the site furnishings creates a sophisticated experience in this stunning setting.
A wide range of plants were used in various settings to either meld with the native woodland setting along the edges or to reflect a more garden-like experience surrounding the interior gathering areas. Special attention was given to deer resistant species and bold seasonal color to highlight the more visible garden bed. Geranium Rozanne and Alstromeria ‘Inca Ice’ was used for a long-season impact in summer when the site is most often in use.
Architecture: Studio AM Architecture | Interiors | Interior Design and Outdoor Furniture: Massucco Warner | Constructed by Wygal Builders



