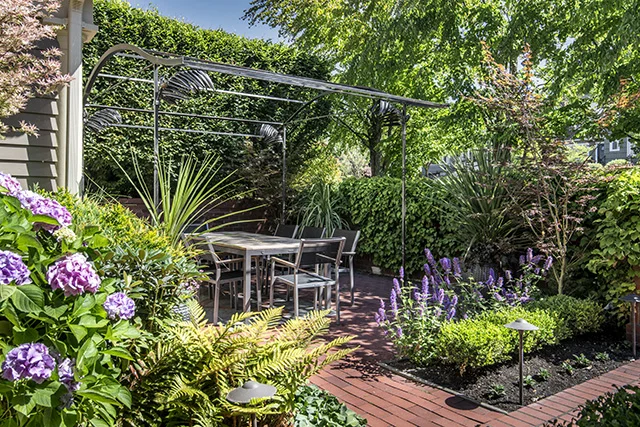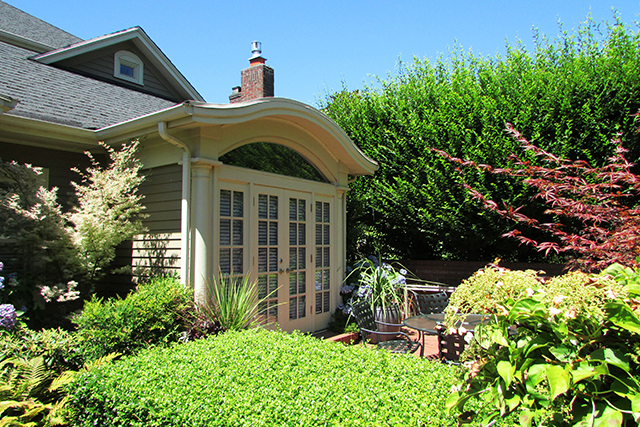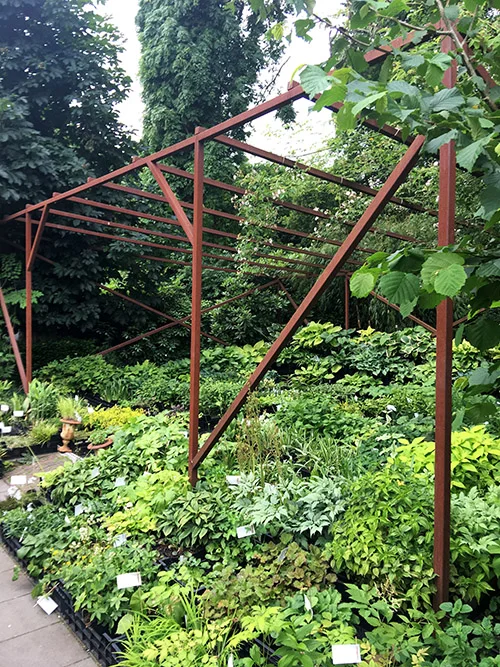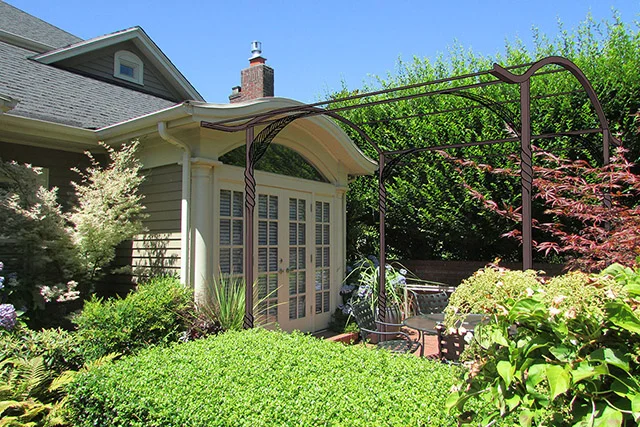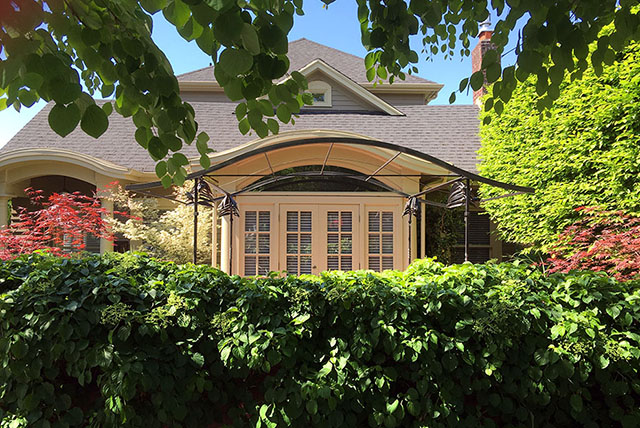An Arbor as a Work of Art
Projects start in many different ways at Land Morphology. One project began as a lively conversation with the clients about a religious observance and ended up with a front yard makeover and an arbor that’s as much an art piece as it is a structure.
Getting to know people and understand their values and beliefs is a huge part of Land Morphology’s philosophy for design. The clients described the Jewish ceremony of Sukkot (or Sukkos, Succos) to us and captured our imagination. Sukkot is a holiday celebrated in the autumn and traditionally involves building a temporary shelter with a roof of palm fronds called a sukkah. Once built, celebrations and meals are conducted within and many people will even sleep inside their sukkah!
We knew that we wanted to do something related to Sukkot to celebrate the client’s heritage while revamping their front yard. With this idea in mind we sought to create a space that was elegant and artistic to reflect the architecture (and the owners.) The front yard facelift was to include a space for outdoor dining in addition to some minor planting and paving adjustments.
An arbor is a great way to define space and add more height and dimensionality to a landscape. Most arbors in the Seattle area tend to reflect the prevalent craftsmen architecture: large posts and beams, painted wood, and numerous rafters. For the smaller front yard of our project site a more refined approach was necessary to suit the scale and eliminate the feeling of being closed-in or crowded.
Here is a photo of the existing front showing the unique architecture
From travels throughout the east coast and internationally, Richard is well versed in multiple architectural styles and trends. Popular in much of Europe and the eastern United States are steel arbors with much thinner posts and members than you could accomplish with wood.
Seen here is a steel arbor from Richard’s visit to Peter Janke's Hortvs Garden in Germany.
Using steel would allow us to design a very light and airy structure that could last a lifetime. To get a concept together to present to the client we used a combination of SketchUp and hand sketching to render what a steel arbor would look like in the space. We took the palm frond motif of the sukkah as a corner detail and followed the curve of the roof line to help integrate the arbor into the site.
Land Morphology created a digital rendering of the arbor, showing how it would fit into the site.
Once we had the approved concept for the shape and details of the arbor we contacted one of our favorite artisans, Michael Prendergast of Pepperbox to build it. As our knowledge of steel and forging is limited, Michael was able to provide a lot of insight on the construction, finishes and how to approach the delicate detail work of the palm fronds.
Palm frond detail
In addition to the arbor, the large hedges were removed and bluestone was added to the existing brick patio to create a “rug” and accents for placing large planters on.
The finished product ended up being the perfect frame for an open and airy new dining space and the details elevate it to a work of art!

