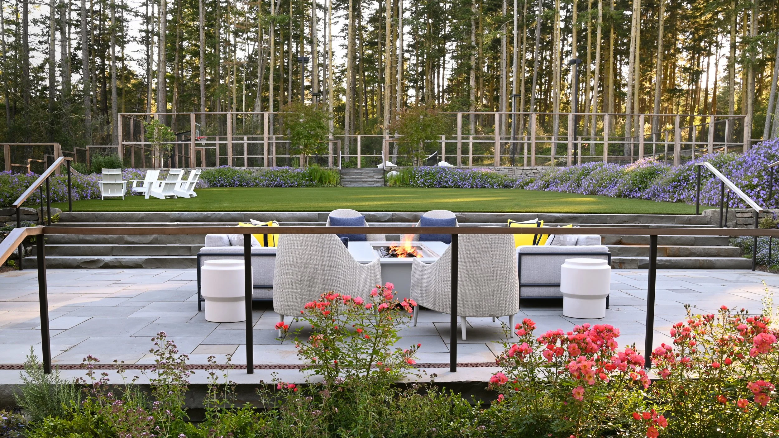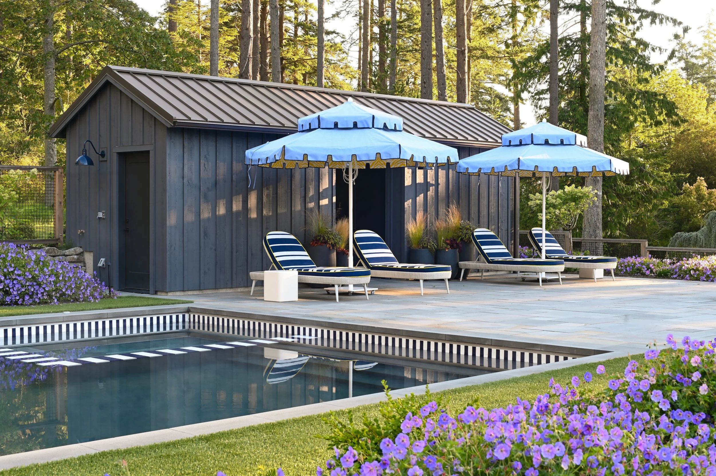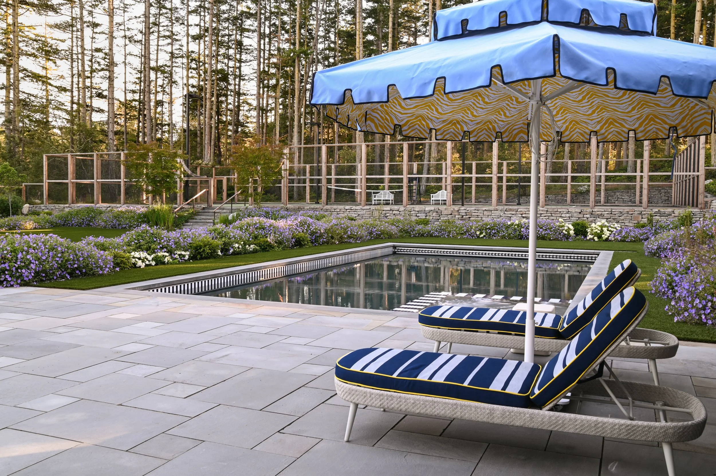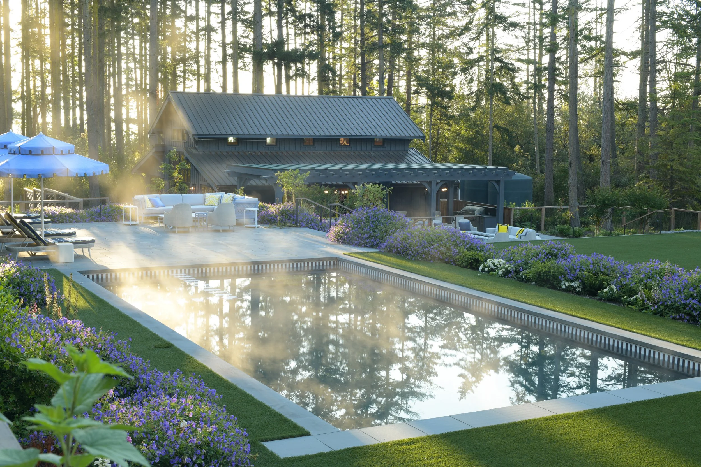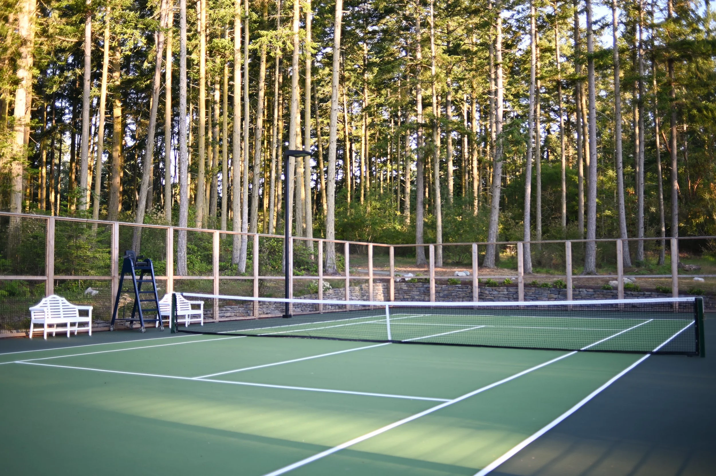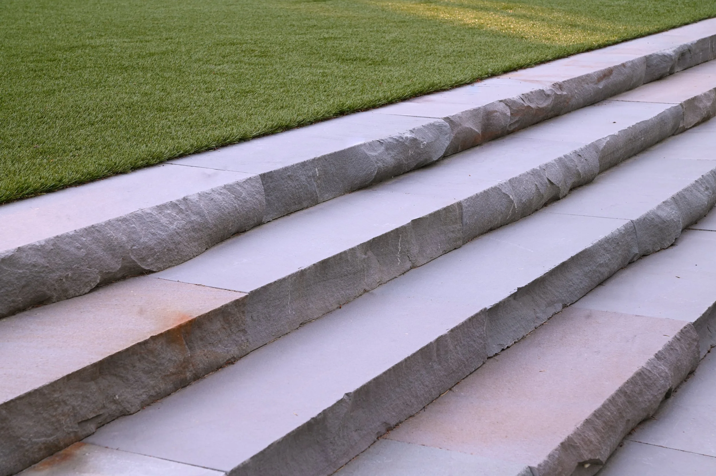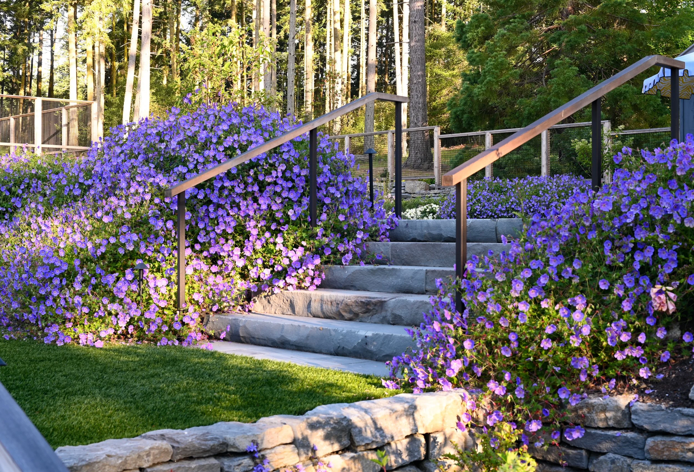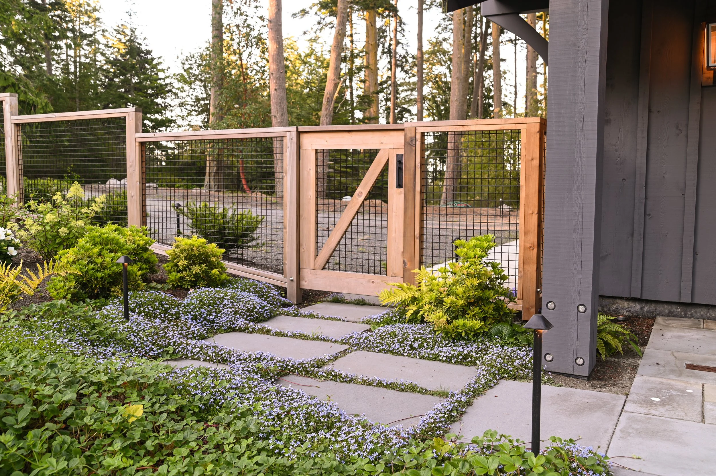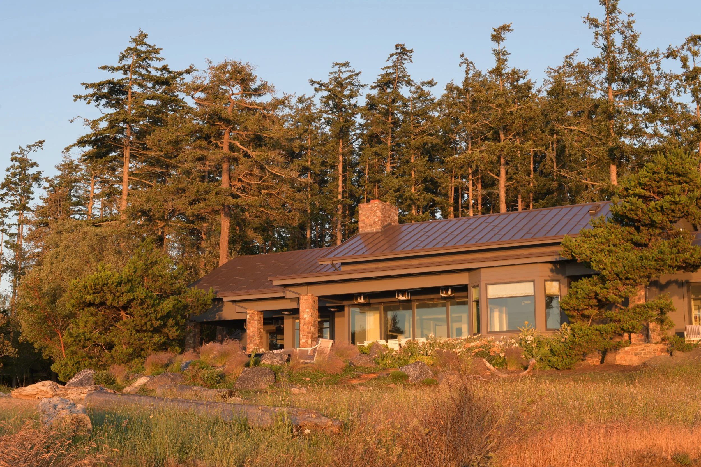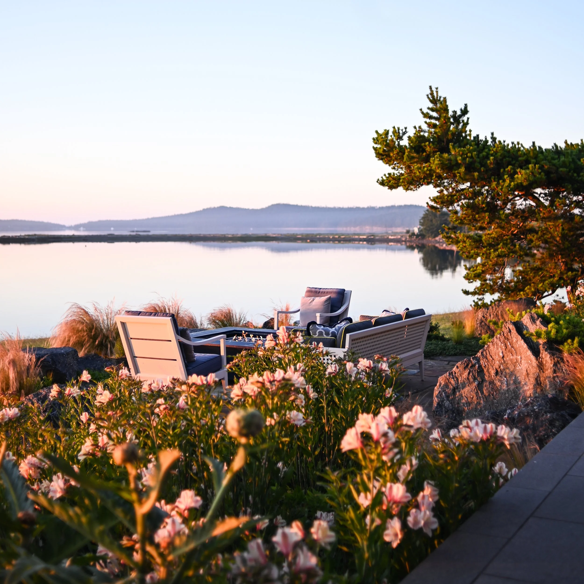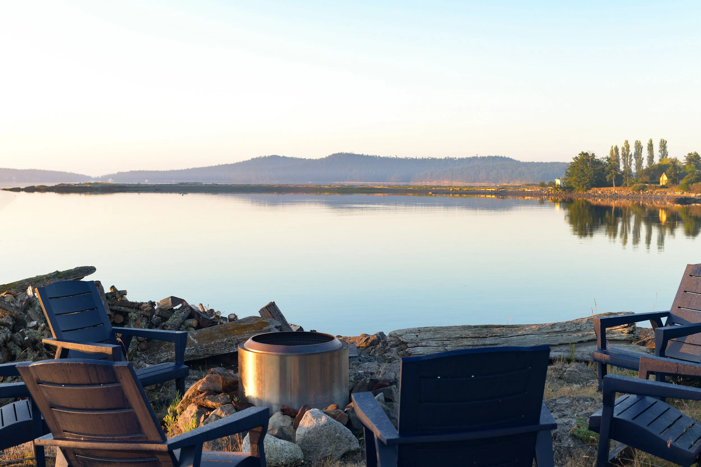
San Juan Island Estate
San Juan Island, Washington
Health-conscious clients envisioned a garden and athletic retreat for their second home in the San Juan Islands. Reached by a winding drive through native forest, the residence sits on a low bluff with expansive views of the Salish Sea. The gently sloping site allowed the garden to be divided into distinct “rooms,” each dedicated to recreation, relaxation, or gathering, yet seamlessly connected.
The design features a range of active and restorative spaces, including a pickleball court, tennis court with half basketball, a swimming pool with integrated spa, open play lawn, and terraces for entertaining. A renovated barn expands the retreat with games, activities, and a full bar. Surrounding the central lawn are a sun terrace with cabana, dining terrace with outdoor kitchen beneath a timber pergola, and a fire terrace with custom metal table. Seating areas, both intimate and expansive, frame dramatic views of the islands and accommodate groups from four to fifty.
Bluestone paving, dry-stacked stone walls, and western red cedar structures reflect the rustic setting, while colorful furnishings add a playful, sophisticated layer. Plantings balance woodland edges with bold seasonal displays near gathering spaces, with deer-resistant selections such as Geranium ‘Rozanne’ and Alstroemeria ‘Inca Ice’ ensuring long-season interest.
Architecture: Studio AM Architecture | Interiors
Interior Design and Outdoor Furnishings: Massucco Warner Constructed by Wygal Builders
